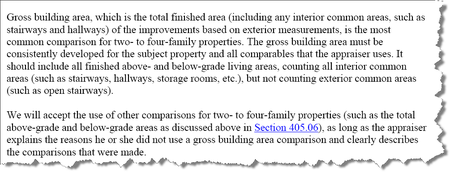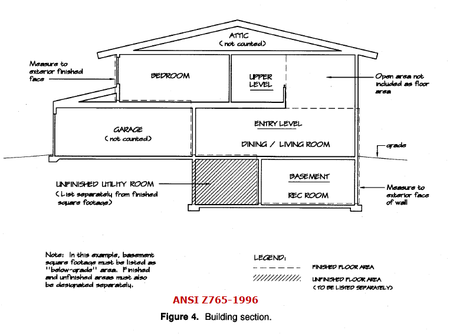|
Calculating the Gross Square Footage of Living Area: Simple, Right?!
As appraisers we analyze everything, including how the square footage of a property is measured and calculated. In most cases, we’re providing an appraisal to meet secondary market guidelines, and most commonly Fannie Mae and Freddie Mac. So let’s look at how Fannie Mae guidelines define GLA, or Gross Living Area. XI, 405.05: Gross Living Area (11/01/05) Then there is Gross Building Area or GBA: Gross Building Area sometimes can be the same as GLA (Gross Living Area) and is especially true for single family homes. However, in a multi-family residence there maybe common areas that would not be considered living areas, but part of the size of the structure. Fannie Mae Guidelines define GBA or Gross Building Area as: XI, 405.06: Gross Building Area (11/01/05) The major difference between single-family GLA and GBA in a multi-family is what is actually used as living space (or rented out GLA) and how big the building is (or GBA). So that is pretty simple, not tough at all. Square footage calculation of single family residence by the American National Standard Institute or ANSI has a slightly different approach. ANSI Z765-2003 ANSI standards have been adopted by most MLS services and real estate agents. ANSI looks at the outside dimensions, but also may "extract" a few areas in the interior and provides some additional guidance when it comes to unique properties. Detached Single-Family Finished Square Footage Openings to the Floor Below Whoops, Lets read that one again: So while Fannie Mae guidelines would include open area ( such as the stair well and cathedral area over living room, in their determination of GLA, ANSI standards does not. There is a simple reason for that: Fannie Mae wants the appraiser to measure the GLA of the subject consistently with how the GLA is measured on the comparables. Since appraisers do not get in to inspect the interior of the comparables they can not determine open area from non-open area. Again open areas are included in GLA defined by Fannie Mae, but are not included as determined in GLA as defined by ANSI standards. Above- and Below-Grade Finished Areas Fannie Mae and ANSI are both consistent with this definition. Any level that is partially below grade makes the entire area ineligible for being determined in GLA. Whoops again: Fannie may states: The appraiser may deviate from this approach if the style of the subject property or any of the comparables does not lend itself to such comparisons. However, in such instances, he or she must explain the reason for the deviation and clearly describe the comparisons that were made So as long as the appraiser can define consistent comparables with below grade and above grade areas, and they give reasonable cause, below grade areas can be included. Continuing on ANSI Standards: Ceiling Height Requirements Again, Fannie Mae differs because they are considered with the accuracy of an analysis not necessarily the particulars of a property. That is not to say, if the appraiser is aware of an inconsistency or unique property, they are not to take it into consideration. For example: Two Cape Cod style homes - 24 feet wide with a full dormer on one side. The width on the second floor may be 20 feet. Four feet has been taken away from the width of the second floor to accommodate or meet the requirements that GLA is defined as a minimum of 5 feet. Yet we know that some homes may have been finished off to accommodate 6 feet of living area, creating additional eve storage but reducing living area. In this particular situation, GLA would be different based on ANSI standards which would eliminate that area, and Fannie Mae, which is based on the exterior measurements, would include this area. Again, how would an appraiser know if a comparable only had 18 feet wide living area on the second floor if they had not inspected the interior of the comparable sale? The emphasis is on consistency for the purpose of estimating value then on ANSI standards that appears to be primarily concerned with walking space. Typically appraisers agree to ANSI standards that Fannie Mae does not address. They are: Finished Areas Connected to the House and Not Connected to the Main House Finished Areas Adjacent to Unfinished Areas NOW: Assessors, Insurance Agents, Architects, Contractors and Mobile Home dealers all have different ways of measuring a property. A prime example is assessors may measure a New England home as 1.75 story building while the exterior measurements and the interior measurements and ceiling height measurements may constitute the property being a full 2 story building. It does get confusing for the un-trained. So, it's no wonder that many real estate agents opt not to measure the property, but take the information from a secondary source. However that secondary source may not be the best representation of the property for an MLS listing. The best source is someone that knows the differences and understands what sales agent's obligations are . . . An APPRAISER! |


